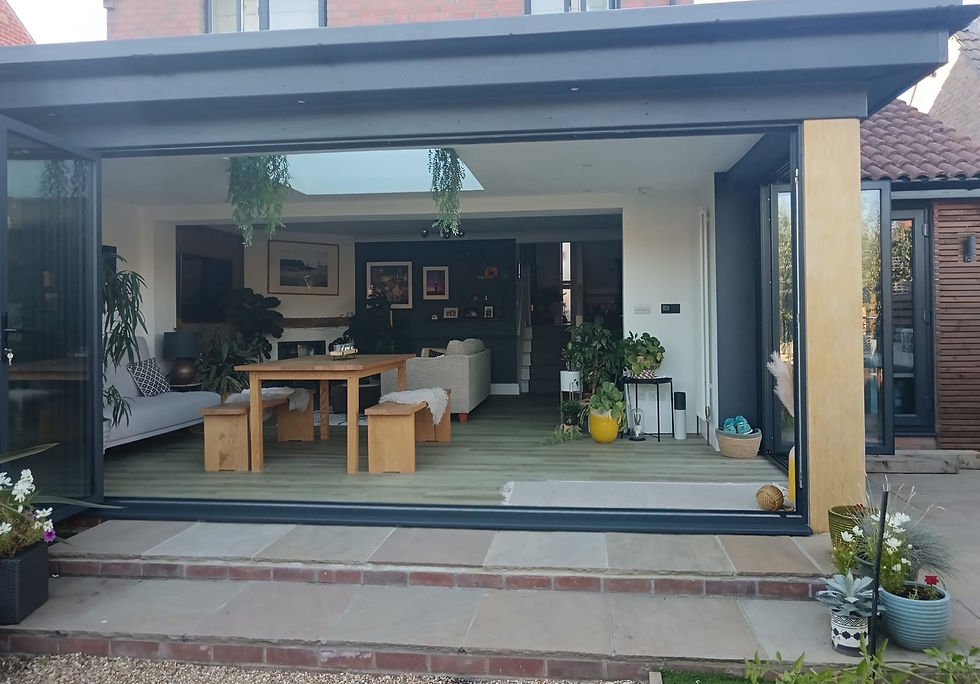top of page

Single Storey Extension

Single Storey Extension

Single Storey Extension

Single Storey Extension
1/4
Wyke Regis, Weymouth
Single storey rear extension within permitted development regulations
Client Brief: To create an expansive living, dining room area for entertaining and offer better access to the office garden, training room and garden.
Design Solution: this project is another example of our skills in transformative design. We helped transition this property from a dark and cramped home to an expansive, contemporary outside inside living space.
It really is hard to believe the original form of the property, a photo of which is included in the gallery above.
bottom of page
